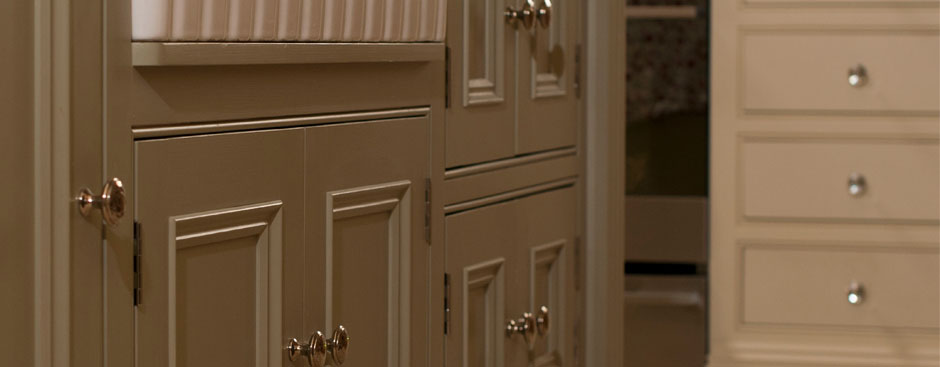Barn Conversion
This client came to us on the recommendation from a previous customer. He was renovating an old barn built in 1888. There were several projects he wanted us to look at so he came to visit us at our workshop to discuss his initial ideas. We then worked with him closely to develop his plans.
We started with the external doors. The front door is an oak planked door. The planks are held together with hand forged nails to create a very authentic look. All internal oak doors were latt and strap style, which were hand planed. Suffolk latches and penny end strap tee hinges were used to complete the look. We stained the oak and then hand waxed them to give an aged look.
The staircase we designed had an open balustrade across the top of the landing. It was stained and waxed to match the doors.
The kitchen was in a good sized room with high ceilings and our design needed to reflect this. We designed and created a large island unit for the centre of the room. A sink and dishwasher were integrated into the island unit. The main run of kitchen units, which housed the range oven, was created with a mix of oak units and hand painted units.




